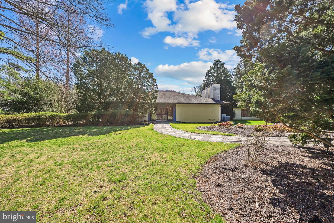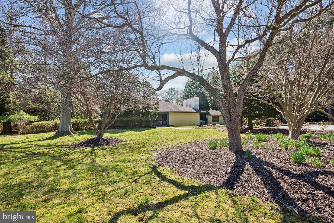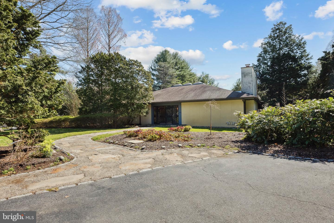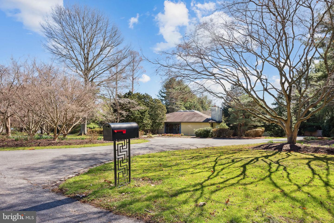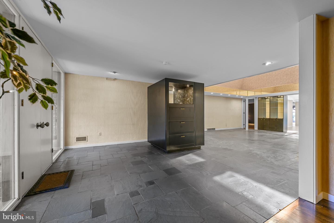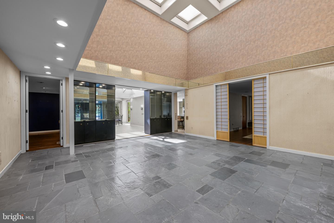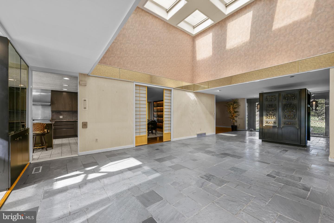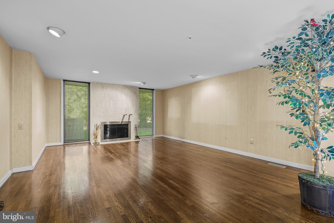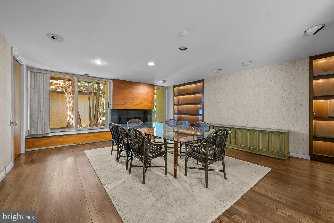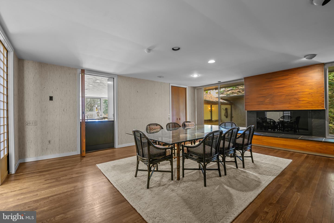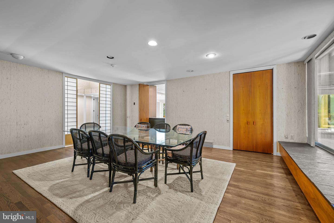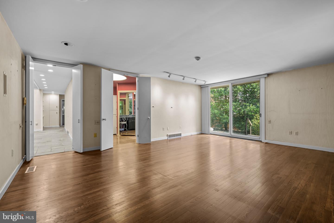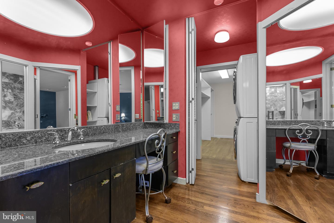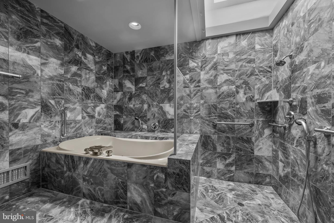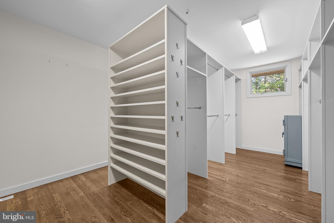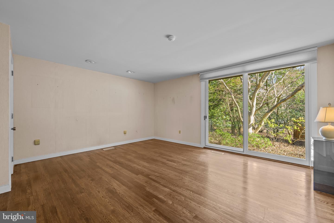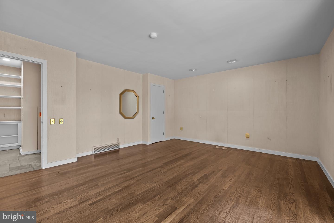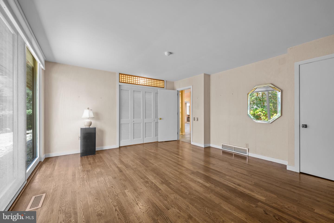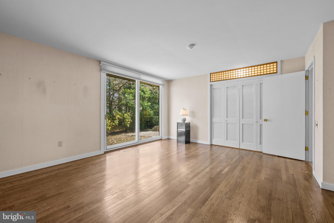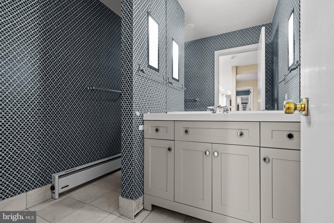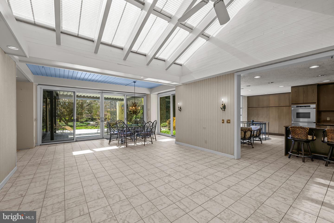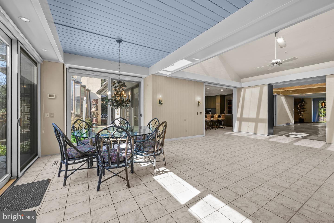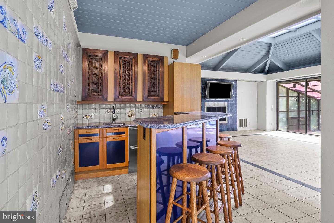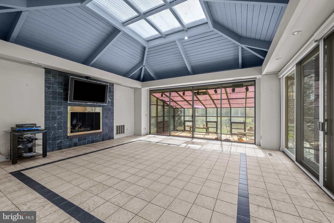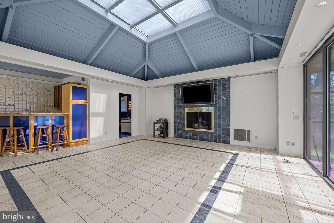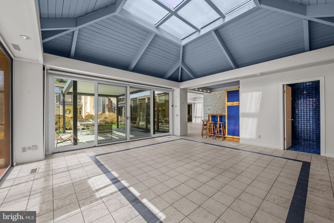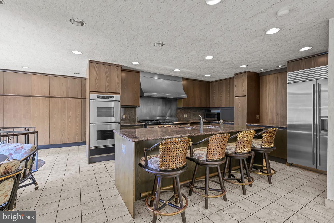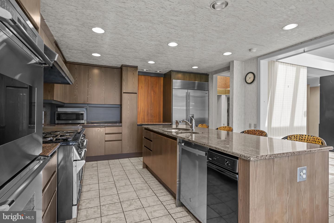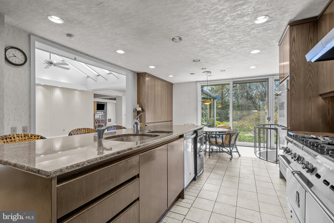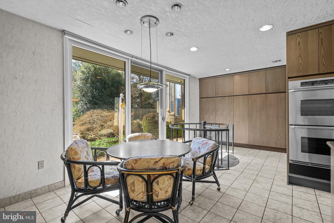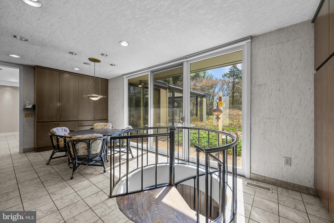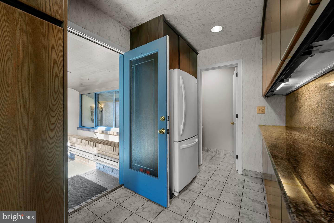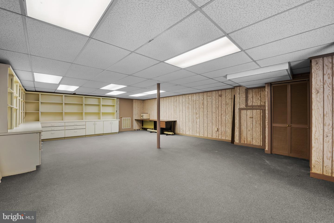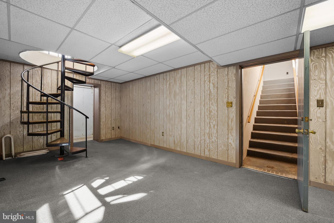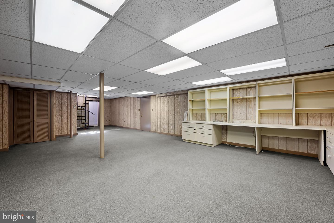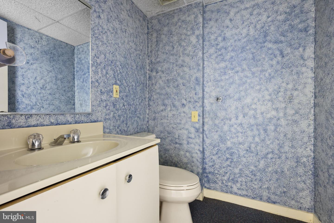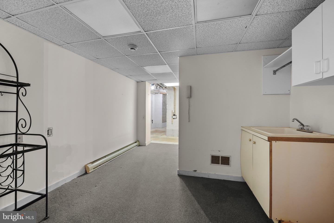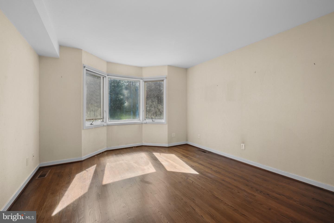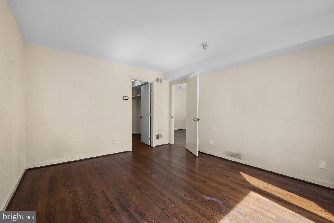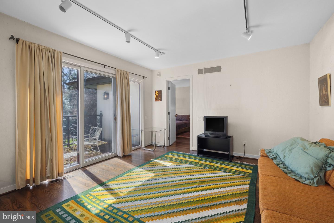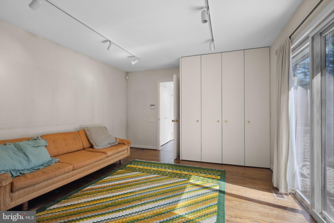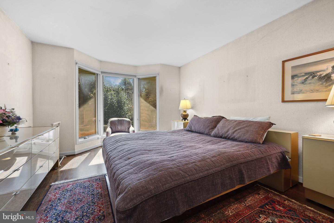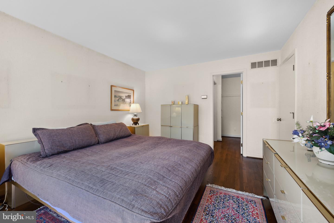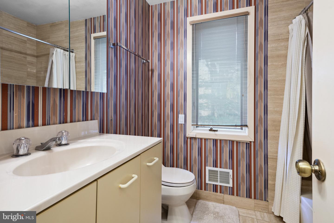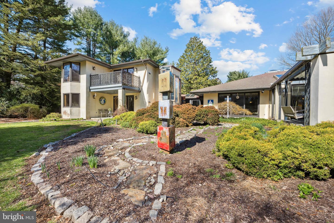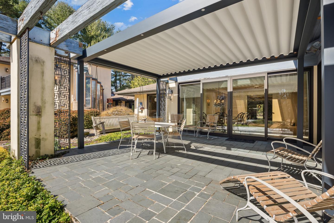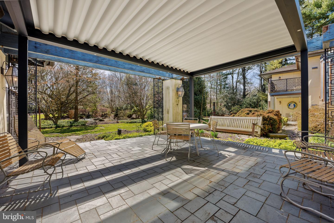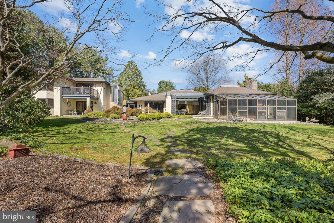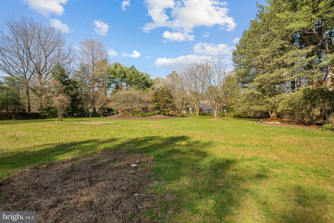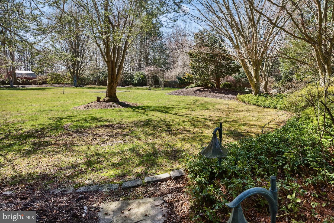Address Your Future at 4002 Springfield Lane - Designed by regionally renowned architect Richard Chalfant, this artful Greenville gem was built for and loved by its only owners for more than fifty years. Now, the property is available to make a statement for its next residents. As one enters from the gated patio and passes the Charles Parks-crafted entry lanterns, a large foyer hints of propertyâs mid-century modern grandeur with its beautiful Thai teak cabinet serving as an entry closet, storage and display case. The entrywayâs gorgeous slate floor flows into a large center hall that could easily accommodate a large reception. Its soaring atrium, skylights and wall treatments invite imaginative decorating. Throughout the home, tasteful display cases and clever storage are afforded any collector. These features are especially pronounced in the living and dining rooms, where hardwood floors and gas fireplaces add warmth and comfort. Across the center hall is the bedroom wing, where two main-level sanctuaries await. The primary suite offers an oversized bedroom with a sliding glass door to the side yard, an en suite bathroom with a large soaking tub and unique, tile-clad step-down shower filled with natural light from above, a dressing room, laundry area, and a huge wardrobe (originally a bedroom) complete with a cedar closet. A second large bedroom also features walk-out sliding glass doors, a few steps away is another full bathroom. The homeâs more casual spaces await toward the rear, where one finds a sunny extension of the center hall, a whimsical tropical-themed wet bar, family room with gas fireplace adjoined by a spa-like full bathroom on one end and conservatory on the other. If you believe the kitchen is the heart of home, your pulse will quicken as you take in its European-style cabinetry, Sub-Zero refrigerator/freezer, Wolf gas range, Dacor double wall oven, dishwasher, trash compactor, and a bright breakfast nook. At the rear of kitchen is a butlerâs pantry with additional preparation surfaces, food storage (including another refrigerator) and a handy half-bath. Nearby this part of the home, via a breezeway, is a generously-sized two-car garage. The basement, accessed from both the kitchen and the breezeway features a large open space that was utilized as an office. Adjacent below-grade rooms house utilities, another cedar closet, a climate-controlled canning pantry, laundry room, refrigerated wine cellar and half-bath. Added to the compound in 1991 was the Chalfant-designed guest house, which is entered either at ground level from a breezeway patio or from the common basement. The two floors feature nearly identical units, each with a sitting room, kitchenette, patio or deck, bedroom, full bathroom and closet space. These quarters could be perfect as suites for an au pair or in-laws or use as an office or studio. The grounds of the property are simply sublime. While the wide front yard is tastefully landscaped to offer a lovely street buffer and the side yardsâ tree lines and fencing provide shade and privacy, the star of this 2+ acre parcel is the large backyard. Outdoor living is easy at the rear of the main house on the roomy terrace featuring a motorized pergola. Stepping down through an ornamental rock garden to a pathway that bridges a koi pond, you are greeted by a large grass plain that is bordered by several flowery focal points that add three seasons of color and joy. No wonder this address has been profiled in Delaware Today and the Wilmington Morning News and was a popular destination during past Wilmington Garden Days and Wellesley Club Tour of Contemporary Homes. Safety and security are wisely built in to the home, with an extensive monitoring system, a gas-powered back-up generator and other confidential elements that will be shared only with the next owner.
DENC2057712
Residential - Single Family, Other
4
5 Full/2 Half
1968
NEW CASTLE
2.04
Acres
Sump Pump, Gas Water Heater, Public Water Service
Stucco
Public Sewer
Loading...
The scores below measure the walkability of the address, access to public transit of the area and the convenience of using a bike on a scale of 1-100
Walk Score
Transit Score
Bike Score
